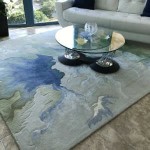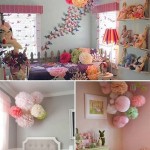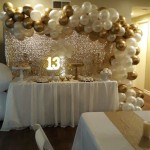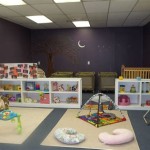Open Floor Plan Decorating Ideas for a Spacious and Inviting Home
Open floor plans have become increasingly popular in recent years, offering a sense of spaciousness, natural light, and fluidity that traditional closed-off layouts often lack. However, decorating an open floor plan can be a challenge, as it requires careful planning to create a cohesive and visually appealing space. Here are some expert decorating ideas to help you maximize the potential of your open floor plan:
Define Spaces with Furniture Placement
In an open floor plan, furniture placement plays a crucial role in defining different functional areas without creating physical barriers. Use sofas to delineate the living area, chairs for the dining space, and bookcases to separate the home office or library. Arranging furniture in L- or U-shapes helps to create intimate conversation areas while maintaining a sense of openness.
Use Rugs to Create Zones
Rugs are an excellent way to visually define different areas within an open floor plan. By placing rugs under each functional zone, such as the seating area, dining table, or home office desk, you can create a sense of separation without disrupting the overall flow. Choose rugs that complement the overall décor and use different textures and patterns to add interest.
Maximize Natural Light
One of the greatest advantages of open floor plans is the abundance of natural light they offer. Make the most of this by using sheer curtains or blinds that allow light to filter through. Avoid placing large pieces of furniture or bulky curtains that block the flow of light. Mirrors can also be strategically placed to reflect light and create an even brighter and more spacious feel.
Create Focal Points
In an open floor plan, it's essential to create focal points that draw the eye and provide interest. This could be a statement fireplace, a large piece of artwork, or a dramatic light fixture. By creating a visual hierarchy, you can prevent the space from feeling cluttered or overwhelming.
Use Vertical Space
Open floor plans often have high ceilings, which can make the space feel vast and impersonal. To counteract this, use vertical space to create a sense of intimacy and warmth. Hang curtains from the ceiling to the floor, add tall bookcases, or create a gallery wall that draws the eye upwards.
Simplify and Declutter
Keeping an open floor plan decluttered is essential to maintaining its spacious and airy feel. Choose furniture that is proportional to the size of the space and avoid cramming too many pieces in. Opt for multifunctional furniture, such as ottomans with built-in storage or coffee tables with shelves, to save space and keep the area clutter-free.
Accessorize Wisely
Accessories can add personality and style to an open floor plan, but it's crucial to choose them carefully. Avoid cluttering the space with excessive décor and instead focus on pieces that make a statement. Choose large, eye-catching artwork, statement lamps, or unique sculptures that complement the overall design scheme.
By incorporating these decorating ideas, you can transform your open floor plan into a stylish, inviting, and functional space that maximizes its potential and enhances your quality of life.

How To Decorate Your Open Floor Plan Like A Pro Interior Design Home Staging Jacksonville Fl Interiors Revitalized

A Few Of Our Favorite Decorating Tips For Open Floor Plans Janet Brooks Design

Modern Open Concept Living For The Active Family From T Williams Construction Tyler Floor Plan Design Home

30 Gorgeous Open Floor Plan Ideas How To Design Concept Spaces

Stunning Open Concept Living Room Ideas

18 Great Room Ideas Open Floor Plan Decorating Tips

Open Floor Plan Ideas For Contemporary House Impressive Interior Design Living Room Furniture Layout Dining And

How To Decorate An Open Concept Floor Plan Interiors Revitalized

Open Floor Plan Decorating

7 Expert Design Ideas For Open Floor Plan Homes Homeyou
See Also








