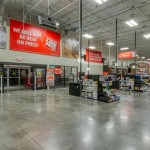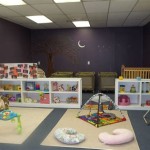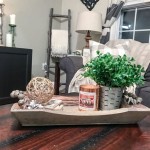Decorating Ideas for Open Living Room and Kitchen
Open living room and kitchen designs have gained immense popularity in contemporary homes, offering a seamless flow of space and a sense of openness. This layout allows for easy interaction between family and guests, making it ideal for social gatherings and everyday living. However, decorating an open living room and kitchen requires careful consideration to create a cohesive and visually appealing space that balances functionality and aesthetics.
1. Color Coordination and Visual Flow
Color plays a pivotal role in unifying the open living room and kitchen. Choosing a cohesive color palette across both spaces helps create a sense of visual flow and continuity. Consider using a neutral color scheme for walls and cabinetry, such as white, gray, or beige. This provides a backdrop for pops of color through furniture, accent pieces, and decorative elements. For instance, incorporating a vibrant rug in the living room area can tie the space together while adding a touch of personality.
When selecting colors, pay attention to their impact on the overall mood of the space. Warm colors like yellow and orange can create a cheerful and inviting atmosphere, while cool colors like blue and green can promote a sense of calmness and relaxation. Experiment with different shades and tones within the chosen palette to create depth and visual interest.
2. Furniture Selection and Arrangement
Furniture selection is crucial in an open living room and kitchen, as it defines separate zones while maintaining a cohesive look. Consider using furniture pieces that complement each other in style and scale. For instance, a comfortable sofa in the living room can be balanced by a dining table in the kitchen with a similar aesthetic. The use of materials like wood, metal, or upholstered fabrics can further enhance the visual connection.
When arranging furniture, prioritize functionality and flow. Ensure adequate walkways between areas and create designated zones for different activities. For instance, the living room area can be defined by a sofa, coffee table, and entertainment system, while the kitchen area can be demarcated by a dining table and chairs. Avoid overcrowding the space, allowing ample room for movement and creating a sense of spaciousness.
3. Lighting Strategy
Lighting is essential for creating a functional and aesthetically pleasing open living room and kitchen. A combination of ambient, task, and accent lighting is recommended to achieve the desired effect. Ambient lighting, typically provided by overhead fixtures, creates a general illumination for the entire space. Task lighting, such as under-cabinet lights in the kitchen and desk lamps in the living room, provides focused illumination for specific activities. Accent lighting, such as spotlights highlighting artwork or decorative elements, adds visual depth and interest.
Consider using dimmable lighting to adjust the atmosphere according to the time of day or the occasion. Warm white light is ideal for creating a cozy and inviting ambiance, while cool white light is better suited for tasks that require focus. Experiment with different lighting fixtures and positions to achieve the desired lighting balance and create a visually captivating space.
4. Decorative Touches and Accents
Decorative elements can add personality and style to an open living room and kitchen. Use a combination of artwork, plants, textiles, and decorative accents to create a cohesive and visually appealing space. Artwork can be used to add color, texture, and focal points. Plants bring life and freshness to the space, while textiles like rugs, throws, and pillows add warmth and comfort. Decorative accents, such as vases, sculptures, and candles, can complement the overall style and add a touch of elegance.
When incorporating decorative elements, consider the overall style and color scheme. Choose pieces that complement the furniture and lighting and create a cohesive aesthetic. Avoid overcrowding the space with too many decorative elements, allowing each piece to stand out and contribute to the overall design.
5. Storage Solutions
Storage solutions are essential in an open living room and kitchen to maintain order and functionality. Utilize built-in storage solutions, such as cabinets, shelves, and drawers, to maximize space and keep belongings organized. Consider using multi-functional furniture pieces, such as ottomans with storage compartments or coffee tables with built-in shelves. Open shelving can add visual interest while showcasing decorative items and books.
To maintain a cohesive design and visual flow, use consistent materials and finishes for storage solutions throughout the space. For example, use similar cabinet hardware in both the kitchen and living room areas. Opt for storage solutions that blend seamlessly with the existing decor and enhance the overall functionality of the space.

18 Great Room Ideas Open Floor Plan Decorating Tips

Stunning Open Concept Living Room Ideas

17 Open Concept Kitchen Living Room Design Ideas Style Motivation And Plan Small Kitchens

Before After Open Concept Kitchen And Living Room Decorilla

30 Best Open Concept Kitchen Living Room Ideas

Making The Most Of Your Open Concept Space Brock Built
:strip_icc()/open-floor-plan-design-ideas-21-rikki-snyder-4-c0012504a6594446932c2893164d3c95.jpeg?strip=all)
22 Open Floor Plan Decorating Ideas Straight From Designers

Open Concept Kitchen And Living Room 55 Designs Ideas Interiorzine

8 Open Plan Mistakes And How To Avoid Them

75 Open Concept Kitchen Ideas You Ll Love February 2024 Living Room And Design








