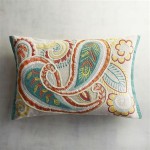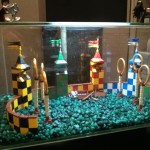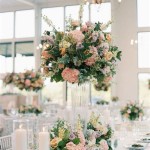Split Level Home Interior Decorating
Split level homes, with their unique architectural design, present both challenges and opportunities for interior decorators. By embracing the home's unique characteristics, decorators can create stylish and functional living spaces that maximize the home's potential.
Maximizing Natural Light
Split level homes often feature multiple levels with varying heights, creating both bright and shaded areas. Decorators can take advantage of natural light by strategically placing windows and skylights. Large windows on the upper levels can flood the home with light, while well-placed skylights can bring natural light into lower levels. Reflective surfaces, such as mirrors and metallic accents, can further enhance the distribution of light throughout the home.
Connecting Spaces
The different levels of a split level home can create a sense of separation. To counter this, decorators can use design techniques to connect the spaces visually and functionally. Open floor plans, with minimal walls and partitions, allow for a seamless flow between levels. Stairways can be transformed into focal points by incorporating visually striking elements such as decorative railings or statement lighting.
Establishing Focal Points
With multiple levels, split level homes can benefit from creating strong focal points to anchor each space. These focal points can be achieved through architectural features, such as fireplaces or built-in shelving, or through furniture arrangements and artwork. By drawing the eye to specific areas, decorators can create a sense of balance and unity throughout the home.
Utilizing Vertical Space
The varying heights of split level homes present ample opportunities to utilize vertical space effectively. Tall bookshelves, floor-to-ceiling windows, and dramatic lighting fixtures can enhance the perception of height and create a sense of grandeur. Wall art and decorative molding can also be arranged vertically to draw the eye upwards and make the space feel more spacious.
Incorporating Levels
The split levels themselves can be incorporated into the interior design to create unique and functional spaces. Built-in seating or storage can be integrated into stairways, while landings can be transformed into cozy reading nooks or display areas. By embracing the home's architectural features, decorators can create spaces that are both stylish and practical.
Choosing Furniture and Decor
Furniture and decor should be carefully selected to complement the unique characteristics of split level homes. Sleek, modern furniture can highlight the home's architectural lines, while cozy, comfortable seating areas can balance the height and scale. Natural materials, such as wood and stone, can ground the spaces and create a warm and inviting atmosphere.
Split level homes offer a unique canvas for interior decorators to showcase their creativity and expertise. By embracing the home's architectural features and employing smart design techniques, decorators can create stunning living spaces that maximize the home's potential.

4 Split Level Home Interiors To Inspire Your Decorating Montgomery Homes

Split Level House Interior Design Tips Decorate With Success

A Diy Split Level Entry Makeover Before After Lemon Thistle

How Do You Modernize A Split Level House Novacon Construction

4 Split Level Home Interiors To Inspire Your Decorating Montgomery Homes

160 Split Level Decorating Ideas Home Remodeling

Home Tour A Cramped Split Level Transforms With Spacious Mid Century Style

Split Level Design

Interior Design Best Ideas For Split Level Homes

Interior Design Best Ideas For Split Level Homes








